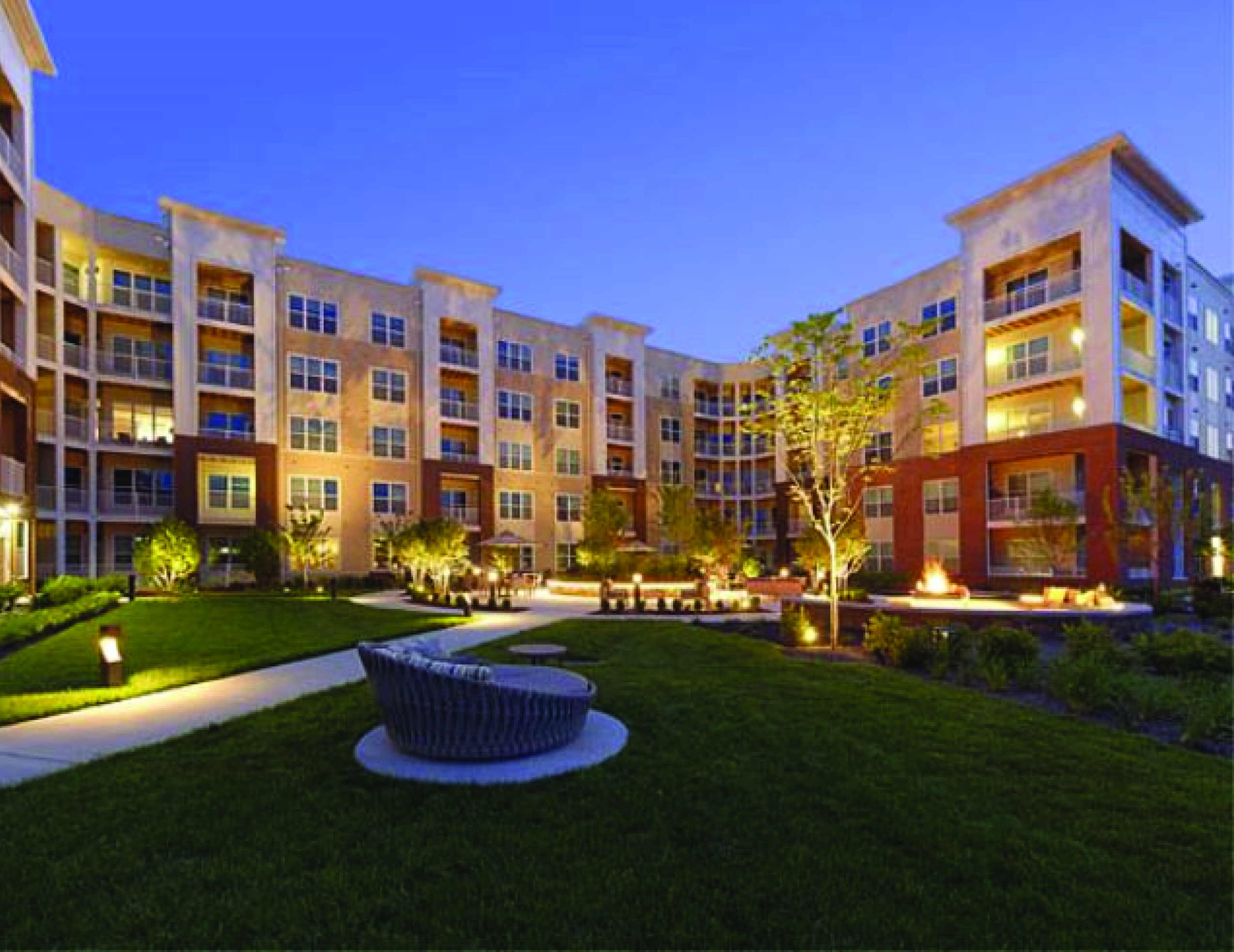
The project which sits on 6.5 acres of land, was a partnership with Greenberg Gibbons and AvalonBay Communities to develop a new mixed-use building with 332 class-A apartments, 30,000 square feet of retail space and an adjacent parking garage. The project includes amenity spaces with a fitness center, yoga room, outdoor pool and dog park. The building is a 5-story stick building (wood frame construction) on concrete podium, and opened in the spring of 2016.
B&R provided dry utility design for the electric and telephone services for the project, relocating existing utilities and designing new transformers and services for the building. B&R coordinated design with the local utility service providers to their standards and requirements and obtained utility approvals as required. Dry utility design was coordinated with B&R base building engineers to determine building electric loads and utility entrance locations and requirements. B&R also provided MEP engineering design services for the project.

