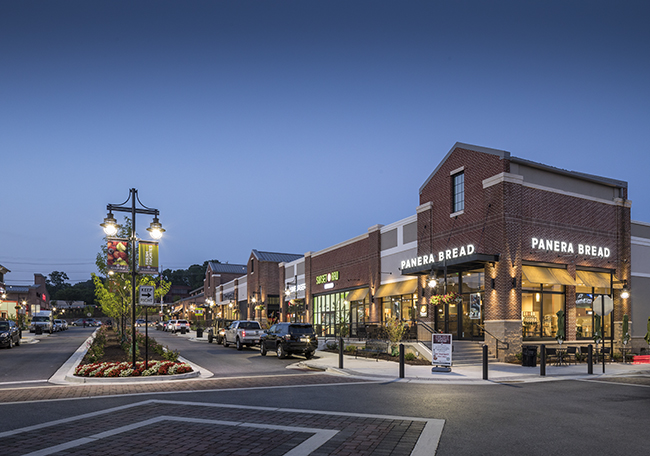
The project is a new retail development that sits on 50 acres of land totaling about 350,000 square feet with a construction cost of $140 Million. Anchored by Wegmans and featuring multiple retail buildings with a central plaza and main street along with several big box stores and small retail stores, a new 3-story mixed-use building with 54,000 SF of ground floor retail space and two levels of shell office space above. B&R is providing dry utility and MEP base building engineering design services for the project. B&R’s dry utility design for the project includes design for electric, natural gas and telephone services to each building.
The project site sits on the former Solo Cup site in Owings Mills and requires design for extensive utility relocations to accommodate the new development. B&R worked with Greenberg Gibbons and multiple utility service providers to verify and coordinate design of the relocation of existing services to accommodate the new grading to the site. B&R provided design for natural gas, electrical and telephone distribution throughout the site sizing mains and transformers for future retail loads and connections to each building. Design was carefully coordinated with the civil engineer and utility service providers to ensure distribution was per utility provider standards and requirements and obtaining utility provider approvals as required.

