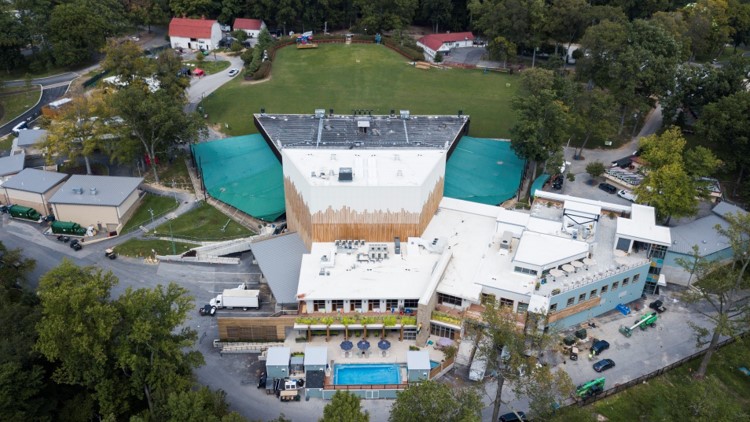
The project, designed and constructed over several years, was completed in four phases so that renovations and upgrades to the facility are completed during the concert off-season. The overall project includes new concession buildings, new box offices, new restroom buildings along with renovations and upgrades to the main stage and orchestra seating area. The project also includes a new two-story production building behind the stage area to house performer dressing rooms, concert production facilities, offices, swimming pool and a kitchen and cafeteria area for the performers and stage crew.
B&R provided dry utility and MEP engineering design services for the project. The dry utility design consisted of providing new main electric service distribution around the concert facility and property, with new transformers and services to keep each area active while designing for the expansion and upgrades while remaining mindful of adjacent properties. B&R also provided design to interconnect each building for telephone and fiber service between buildings for the Merriweather low voltage systems.

